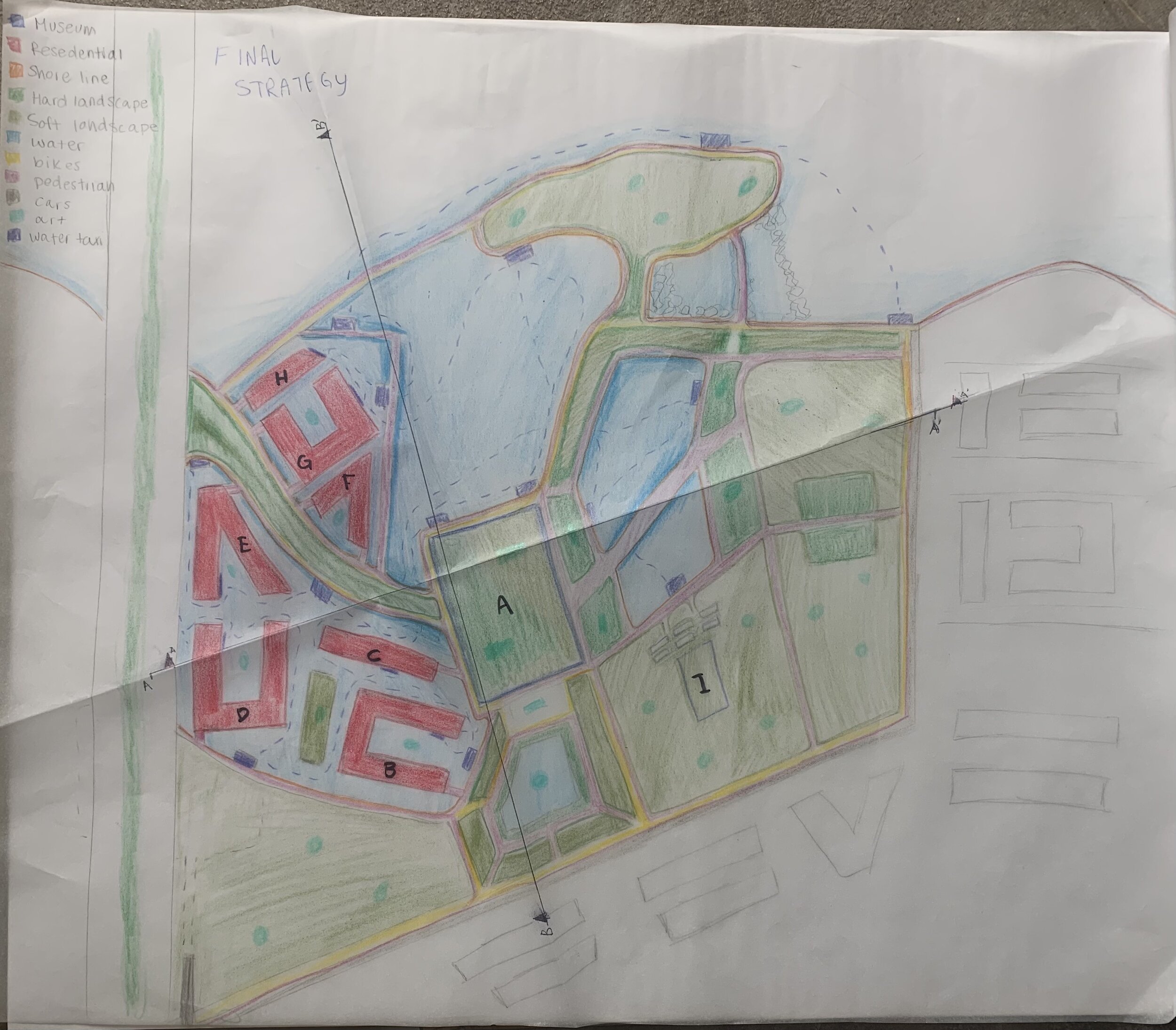Isis Pedraza-Abernethy
Maritime Museum Project
Featured below is a model of a design concept for a wave inspired Maritime Museum, The Crest, located at 299 W 1st Ave, Vancouver. The model is at a 1:200 scale and is made to demonstrate the detail within the museum. The design is centred on creating a dynamic look while having an inviting atmosphere.
Concept Site Model at 1:200 / 19” x 13” / Cardboard, cardstock, plastic, organic materials, rubber, sponge, marker
Featured below is a model of a design concept for a new Vancouver Maritime Museum with residences located at 299 W 1st Ave, Vancouver. The model is at a 1:1000 scale and is made with recycled cardboard, recycled plastic, various papers, and organic materials. The design is centred on the ideas of creating a community brought together by nature and using environmental innovations, such as oyster reefs, to have less of an impact from climate change.
"Maritime Museum Model" / Concept Site Model at 1:1000 / 14.5” x 20.5” / Cardboard, plastic, paper, organic materials.
"Maritime Museum Model" / Concept Site Model at 1:1000 / 14.5” x 20.5” / Cardboard, plastic, paper, organic materials.

Program Diagram / 11” x 8.5” / Graphite and paper / "This assignment made me consider the flow of the space and all the areas needed for accessibility. I also thought of ways to make the environment feel communal and welcoming to everyone."

"Architectural Daydreaming" / Architectural Atmosphere Collage / digital collage and drawing / "This assignment allowed me to explore how I wanted my museum to feel and how I could make a design that is functional while at the same time being aesthetic."

"Two-Point Perspective Interior" / Design Development: Interior Perspective / 11” x 8.5" / Graphite, coloured pencil, paper, digital media / "With this assignment I was able to demonstrate the atmosphere of the interior while showing the inspiration and plan that support it."

"Two-Point Perspective Exterior" / Design Development: Exterior Perspective / 11” x 8.5” / Graphite, coloured pencil, marker, paper, digital media / "With this assignment I was able to demonstrate the connection between the site and the museum while showcasing the concept plan and the site’s area. The entirety of the site illustrates the visitors’ experience."

Concept Section / 17” x 14” / Graphite, marker, paper / "With this assignment I was able to demonstrate the elevation and subterranean view of line A and B from the concept plan."

Concept Plan: Final Design Strategy / 17” x 14” / Graphite, coloured pencil, marker, paper / "With this assignment I was able to illustrate the design’s layout and key features. I also had the opportunity to consider the transportation and paths for the visitors."







