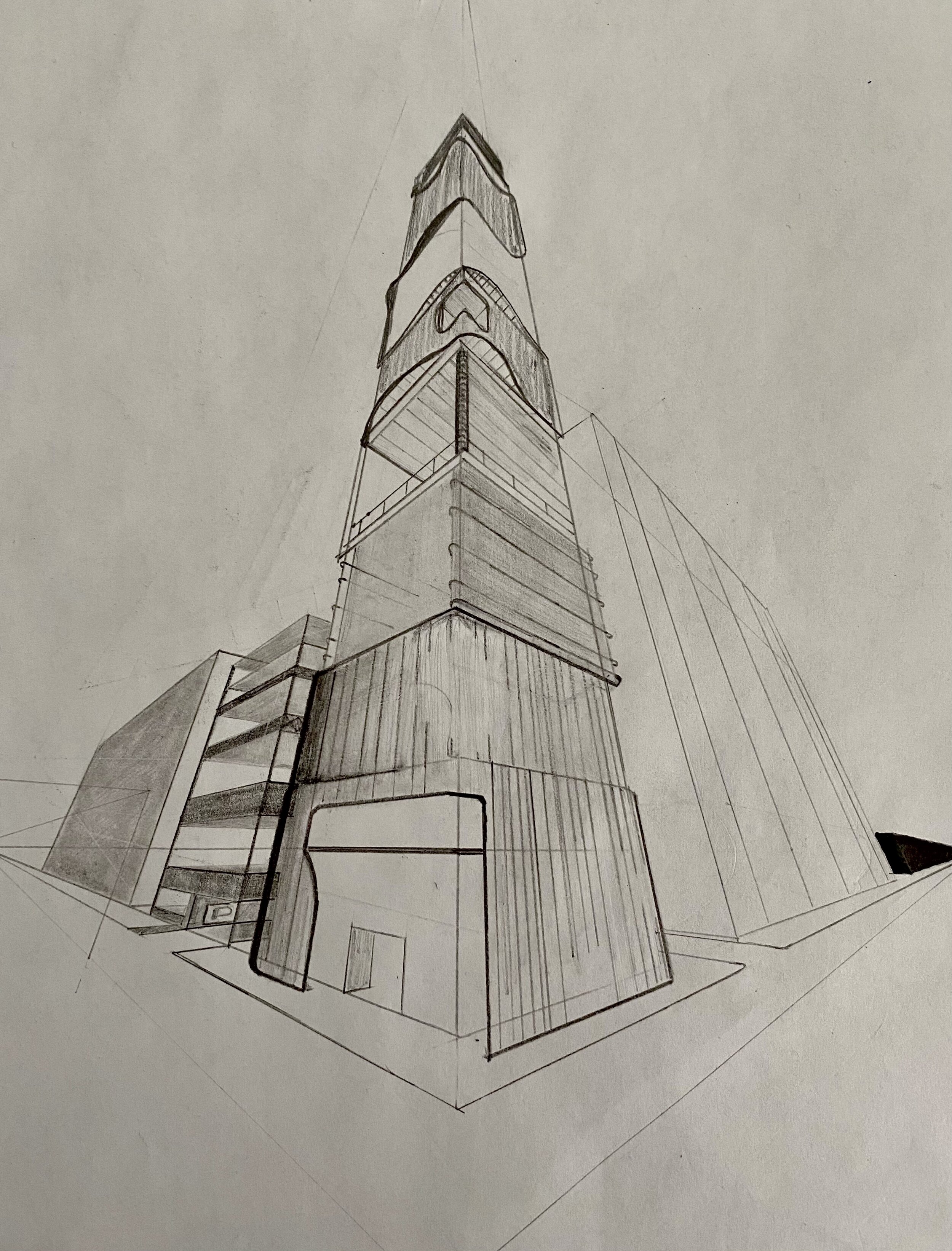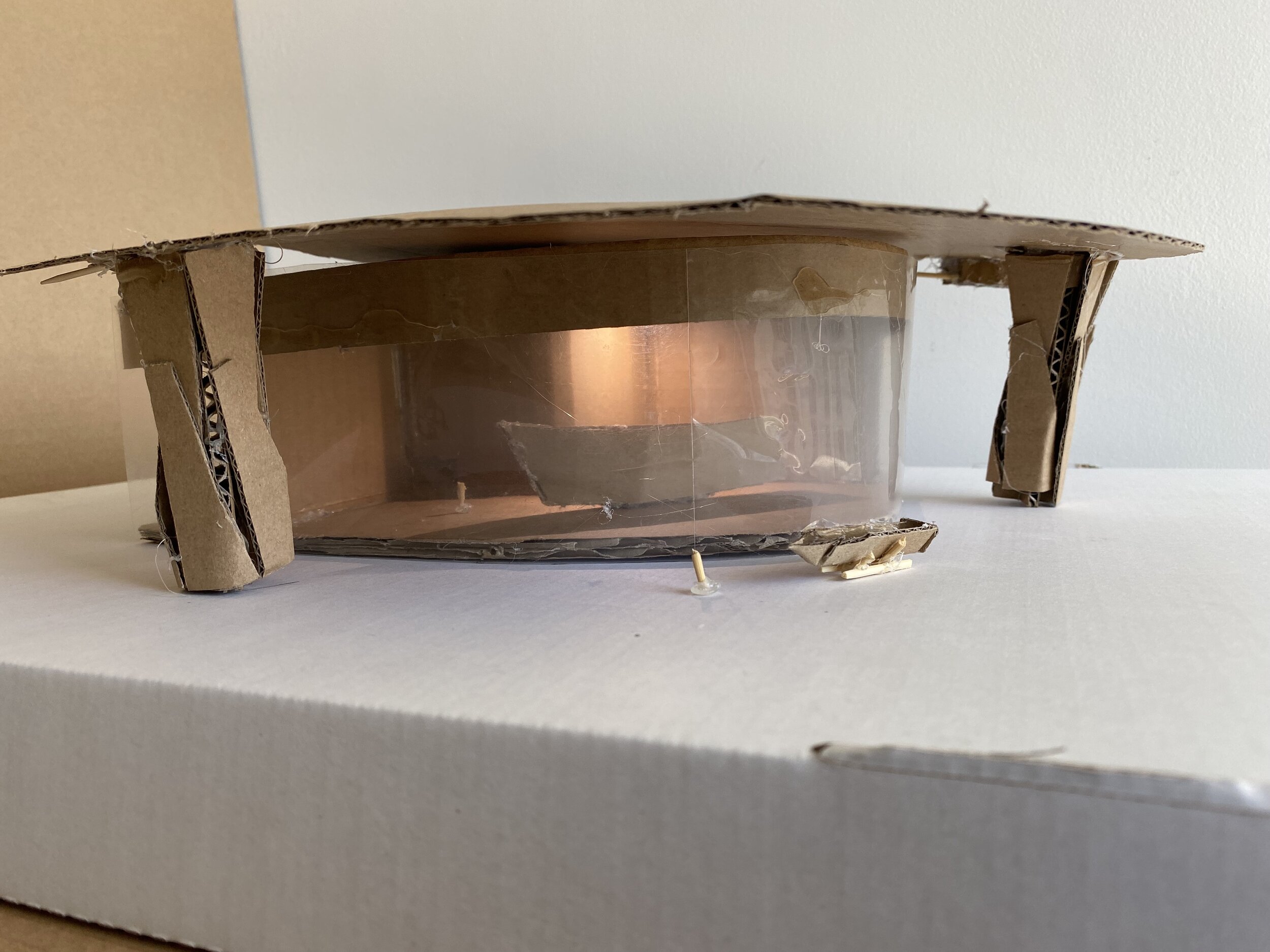Eric Lin
Maritime Museum Project
(1) Concept Site Model at 1:1000 / 16 x 16 inches / Paper, cardboard, folder / "This is a 1:1000 concept model of the museum’s exterior and the surrounding of it."
(2), (3) Concept Site Model at 1:200 / 16 x 16 inches / Paper, cardboard, folder / "This is a 1:200 concept model of the museum’s exterior."
(4), (5) Concept Site Model at 1:200 - Interior, Aisle 1 / 16 x 16 inches / Paper, cardboard, folder / "This is a 1:200 concept model of the museum’s interior. This is a perspective view from the inside of the museum’s aisle."
(6) Concept Site Model at 1:200 - Interior, Aisle 2 / 16 x 16 inches / Paper, cardboard, folder / "This is a 1:200 concept model of the museum’s exhibition room.”
Design Development: Exterior Perspective Drawing / 8.5 x 11 inches / paper, pencil, markers / "This is a concept perspective drawing of the museum’s exterior."
Design Development: Interior Perspective Drawing / 8.5 x 11 inches / mixed media on paper / "This is a concept perspective drawing of the museum’s interior, with digital collage."
Museum Concept Plan / 8.5 x 11 inches / paper, pencil, markers / "This is a concept plan of the museum."
Concept Section - Front / 8.5 x 11 inches / paper, fine liner / "This is a section drawing of the concept plan from the front of the museum."
Concept Section - Right Side / 8.5 x 11 inches / paper, fine liner / "This is a section drawing of the concept plan from the side of the museum (facing west)."
Program Diagram - 1st Floor / 8.5 x 11 inches / Paper, pencil, colour pencils / "This is a concept program diagram floor plan drawing of the museum’s interior for floor one."
Program Diagram - 2nd Floor / 8.5 x 11 inches / Paper, pencil, markers / "This is a concept program diagram floor plan drawing of the museum’s interior for floor two."
Research + Analysis Techniques

Figure Ground Drawings (Nolli Maps) / 8.5 x 11 inches / Paper / "This is a figure ground drawing of Bridgetown."

Figure Ground Drawings (Nolli Maps) / 8.5 x 11 inches / Paper / "This is a figure ground drawing of Bridgetown."

Figure Ground Drawings (Nolli Maps) / 8.5 x 11 inches / Paper / "This is a figure ground drawing of Bridgetown."
Graphical Projection Drawings

Drawing three-point perspective / 8.5 x 11 inches / Paper, pencil / "This is a 3 point perspective drawings of buildings."

Drawing two-point perspective / 11 x 8.5 inches / Paper, pencil / "This is a practice of drawing perspective stairs."














